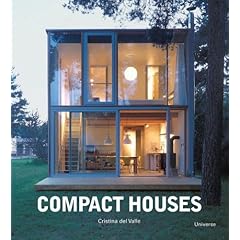
This 850 square feet unique architectural residential project "Compact House Design" was designed by New York architect Andrew Berman Architect. This small compact homes designed with a writing studio and private library located among the tree in Long Island, New York.
The architect saw the door as a threshold, while the window in the study signified one’s arrival. “As you go from the vertical entry to a horizontal aperture,” Berman says, “the building becomes a volume describing the transition.”
This Compact Homes design is actually more like a tree house than a cottage: Entering the small, high vestibule, one immediately confronts a narrow wood stair leading up to the second-level work space. At the rear of this loftlike expanse, the historian’s desk looks out through a 16-by-7-foot window directly onto a grove of trees with a stream in the near distance.
The home’s unusual copper-clad facade reflects the ever-changing colors of nature. A simple, wood-framed glass door opens to the V-shaped house plan. Angled out are the north and south facades of an ever-expanding interior that’s flooded with natural light through the large windows throughout. The double-height entrance leads to the kitchen and bathroom, and the working and entertainment areas at the read of the home.


Related Books:
Compact Houses: Architecture for the Environment
The houses profiled are designed to make maximum use of the smallest possible footprint in order to protect the environment. The houses profiled here prove that efficiency as well as beautiful, thoughtful design can be had in a tiny setting. Each project includes a case history describing its design challenges and how the architect overcame them, a detailed blueprint for each house, full-color photos of the interior and the exterior, and plans of the layout.
Compact Houses
This exhaustively documented sourcebook will be invaluable to professionals and students of architecture, interior design, interior de-corating, and furniture design. Information is provided on every aspect of the design process from the ground up—floor plans, materials, and specifications—on furniture and fixtures.
|
|
|---|
