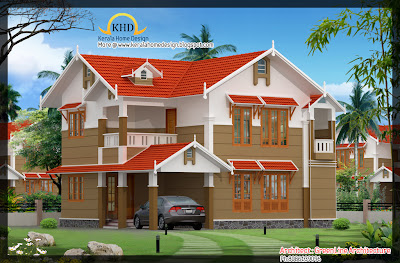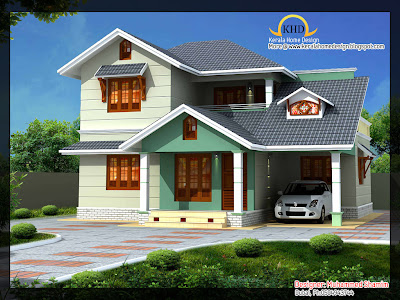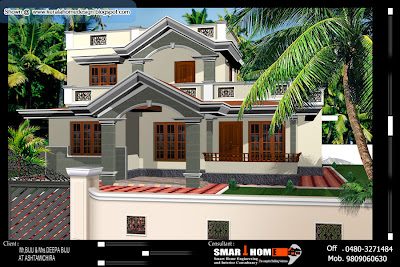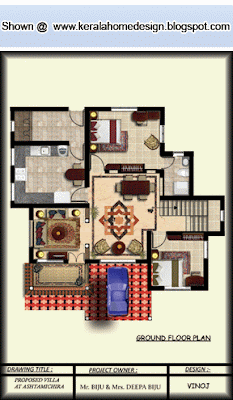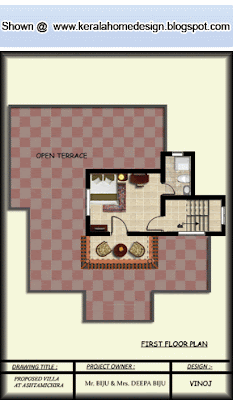
House in Details
Ground floor - 1150 sq. ft.
first floor - 650 sq. ft.
Total Area - 1800 sq. ft.
bedroom - 3
bathroom - 4
Sitout,Living,Dining,Courtyard,Kitchen,Workarea,Bedroom,Bathroom,Common Toilet,Balcony
Approximate total cost=21 Lakhs
Greenline Architects
Akkai Tower,
1 st floor,
Thali croos Road.Calicut
Mob:8086139096
9846295201
0495-4050201
