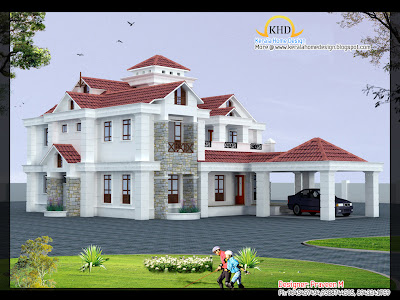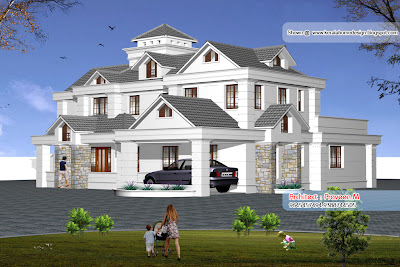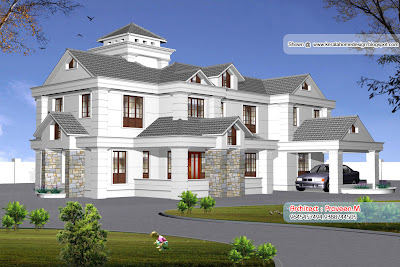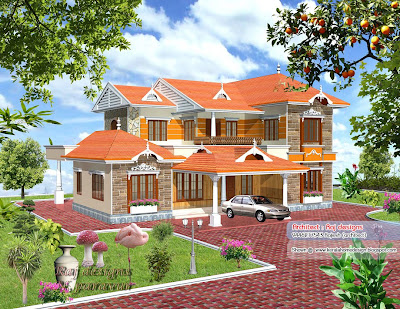
House Details
Ground Floor-2002 sq ft
Porch,Sitout,Foyer,Prayer,Sitting,Dining,Courtyard,2 Bed Room Attached,Stair Case,Kitchen,Store,W/A,Wash Area
First Floor-1237 sq ft
2 Bed Room Attached,Sitting,Seen Below,Home Theature,3 balcony
Architect : Praveen.M

Civil Engineer: Prasanth.K.P

moyacheri (ho)
kottakkal
vatakara(via)
kerala
india
04962275234(house)
+91 9645457494,+91 8943241759
+91 9388744505
Email:praveenarchitect.m32@gmail.com
Prasanth.K.P
































